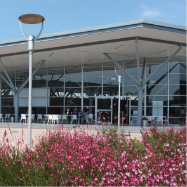BMW Canteen
The BMW Canteen is a light-filled oasis within an industrial environment, made with humans in mind.
BMW South Africa sought to increase production capacity at its assembly plant in the Rosslyn industrial area, North of Pretoria, during the period 2009 - 2012. As part of this infrastructural investment, BMW commissioned Co-Arc International to upgrade its staff canteen facilities consisting of a main canteen, industrial kitchen and several satellite canteens, amidst the utilitarian industrial architecture.
Co-Arc’s aim was to create an oasis within the vast factory environment where people could meet, formally and informally, and to provide a space that gives respite from the factory floor and executive offices alike.
The use of branching steel columns and a full-height glass wall that overlooks a generous exterior seating space with views of surrounding gardens, produces a space filled with light that still responds to the economic industrial architecture, but also mimics the flat-crowned acacia trees of the region.
The result is a light and humane space that maximises BWM’s investment in their staff and adheres to the rigorous sustainability criteria that from an integral part of the company’s corporate ethos and specification.
Read more
























